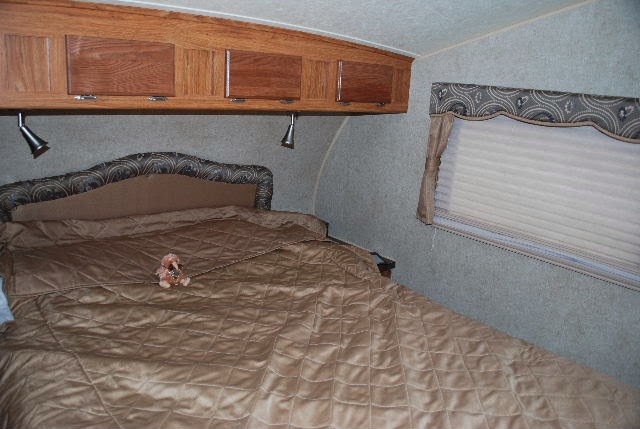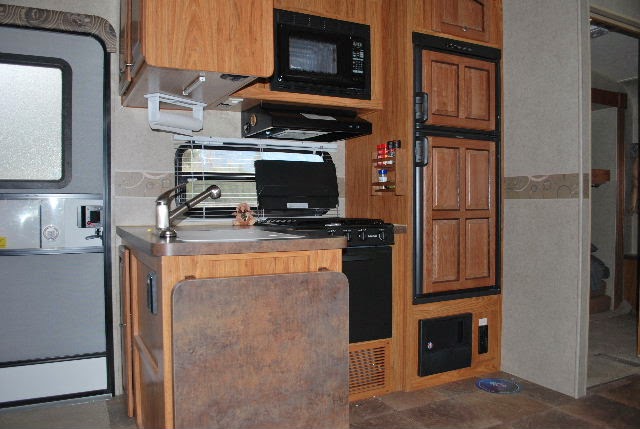 |
| Front view |
 |
| Ford F250 with Rockwood Signature Ultra-Lite 5th Wheel |
 |
| With 2 of the 3 slides out - front slide is main bedroom wardrobe, rear slide is lounge and dining areas |
 |
| Drivers side - left to right - main bedroom, steps down to lounge and dining area, bunk room en suite |
 |
| Passenger side - left to right - bunk room en suite, bunk room (slides out), kitchen, entry, main bathroom, main bedroom over tray of pickup |
Floor
plan:
But
for a better idea:
 |
| Bunk Room |
 |
| Bunk Room |
 |
| Bunk Room |
 |
| Bunk Room en suite |
 |
| Main Bedroom |
 |
| Main Bedroom |
 |
| Main Bathroom |
 |
| Main Bathroom |
 |
| Main Bathroom |
 |
| Kitchen with entry to the left |
 |
| Kitchen through to entertainment console (and drinks cabinet) |
 |
| Dining and Lounge areas |
Reckon you could handle a year in one of these?

No comments:
Post a Comment